Survey Offset
![]()
Conversion from Left, Right, Top, Bottom measurements to Width and Height measurements (with X and Y offsets) is supported.
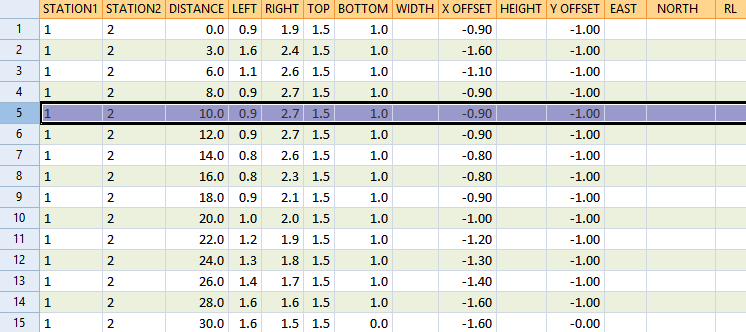
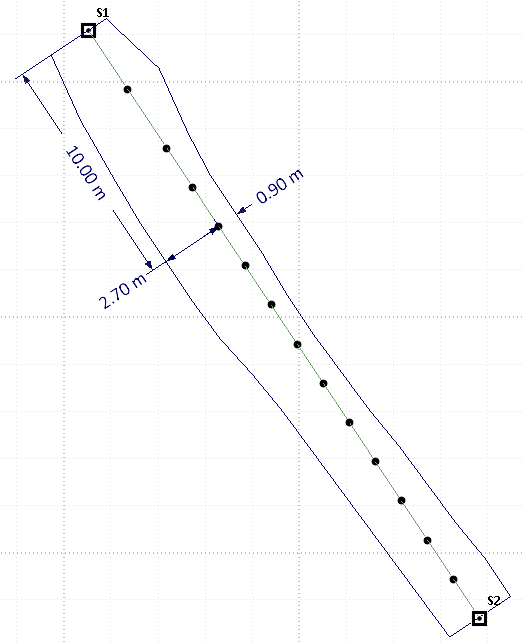
Coordinates for each point (along the straight line) are calculated using the following:
D = Distance Station1 to Station2
dE = difference in Easting between Station1 and Station2
dN = difference in Northing between Station1 and Station2
dZ = difference in Z between Station1 and Station2
d = distance of point from Station1
East = E(Station1) + d/D x dE
North = N(Station1) + d/D x dN
Z = Z(Station1) + d/D x dZ
Input/Output
Pickup file
Select a file type and then enter (or double-click to select) the name of the Pickup file. Calculated pickup points will be written to this file.
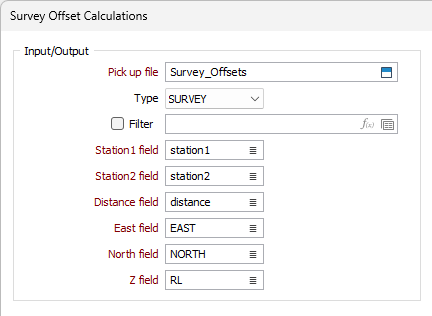
Stations
Station file
Double-click (or click on the Select icon) to navigate to the location of a Station file. This file will contain the names and coordinates of at least two known survey points. Typically, these will be points that lie in close proximity to the centreline of an underground working.
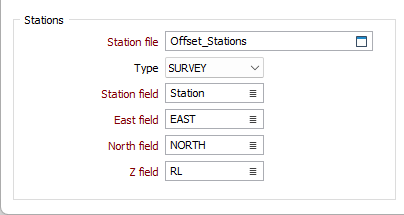
Station field
Double-click (or click on the List icon) to select the field that contains each Station identifier.
East, North and Z fields
Double-click (or click on the List icon) to select the fields that contain the Easting, Northing, and Z coordinates of each surveyed point.
Calculate Dimensions and Offsets
When this option is selected, converted width and (optionally) height measurements and their X and Y offsets will be written to the Pickup file.
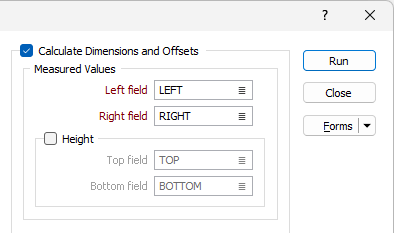
Measured Values
Double-click (or click on the List icon) to select the fields to which Left, Right measurements will be written. If Height measurements are known, select the Height check box to enable selection of those fields to which Top and Bottom values will be written.
Calculated Values
Double-click (or click on the List icon) to select the fields to which the calculated Width and X offsets will be written. If the Height measurements check box has been selected, select the fields to which the calculated Height and Y offsets will be written.
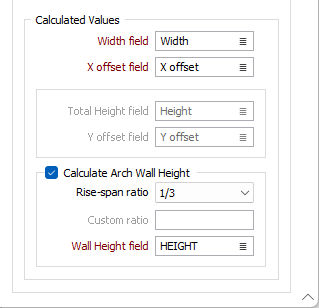
Calculate Arch Wall Height
Select this option to calculate the curve and the height of an arch wall where:
Wall Height = Height – (Width * Rise-span ratio)
Rise-span ratio
Four commonly-used predefined ratios are available for selection. You can also choose to explicitly define the wall arch height.
Custom ratio
If you have selected the Custom ratio option, a numeric Rise-span ratio value can be entered here.
For example, to define the ratio 1/4 enter the value 0.25
Wall Height field
Double-click (or click on the List icon) to select the field to which the calculated Wall Height values will be written.